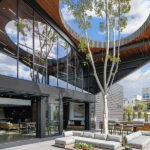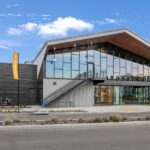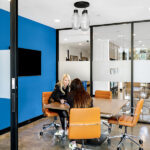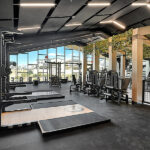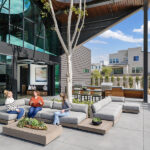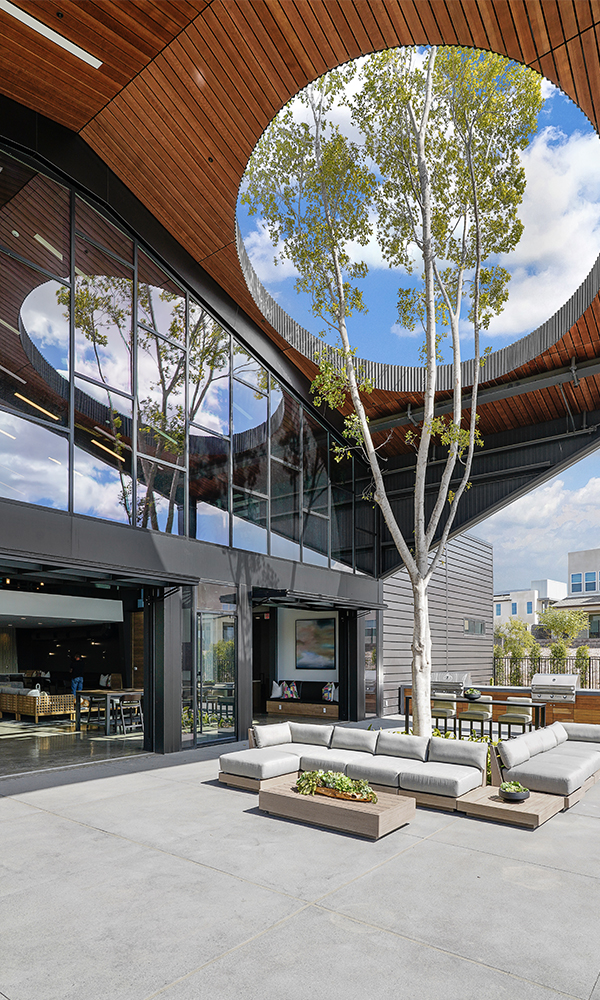3Roots Wellness Center
C&S fully endorsed the integrated project delivery approach as key members from the C&S Southern California Construction Services, C&S Structural Engineering, and C&S Electrical Engineering groups came together with Lennar Communities, Carlos Architects, and Dahlin to design and construct the Fit & Rec Center at 3Roots. The state-of the art gym and clubhouse will be managed by FIT Athletic, touted as San Diego’s premiere luxury gym outfit, and will exclusively serve residents of the newly developed Sorrento Mesa residential community by Mesa Canyon Community Partners, LLC (a Lennar, Shea Homes, and California West master developers collective). C&S works in tandem with the SWA Group Landscape Architecture firm, resulting in a wellness space and social hub equipped with grills, lounge areas, a business center, fire features, and swimming pools.
The Fit & Rec Center at 3Roots replicates the surrounding collection of residential districts with modern architecture [combining] steel and stone in unique and natural ways, open floor plans that encourage togetherness, indoor/outdoor spaces that bring nature closer, and life rooted in health and happiness. The act of combining natural and industrial elements is clearly illustrated with a focus feature that immediately grabs one’s attention: a 50-foot ficus tree peering its way through a circular roof opening on the south end of the impressive two-story pre-engineered steel building by Nucor.
With careful evaluation of the PEMB design loads, C&S structural engineers were tasked with designing the anchor bolts embedment and foundation system. This afforded C&S an opportunity to showcase seismic and structural design prowess and ability to hold steadfast in accordance with American Society of Civil Engineers (ASCE), California Building Code (CBC), and other local/regional standards and codes. Electrical design encompassed the evaluation of general ambient and accent lighting options for interior and exterior applications, in addition to the power requirements to support lighting controls, a hydraulic elevator, gym equipment, and HVAC systems.
C&S ensured implementation of measures for California Energy Commission compliance and Title 24 Building Energy Efficiency certification were met throughout from the planning phase to project completion. Further, the C&S Design-Build team adhered to measures of the CA Green Building Standards Code, factoring in responsible building design and environmental quality of the site.
Recreation Facility Wins
Metal Architecture’s
Design Awards – Metal Buildings
