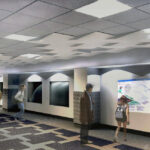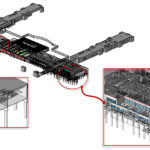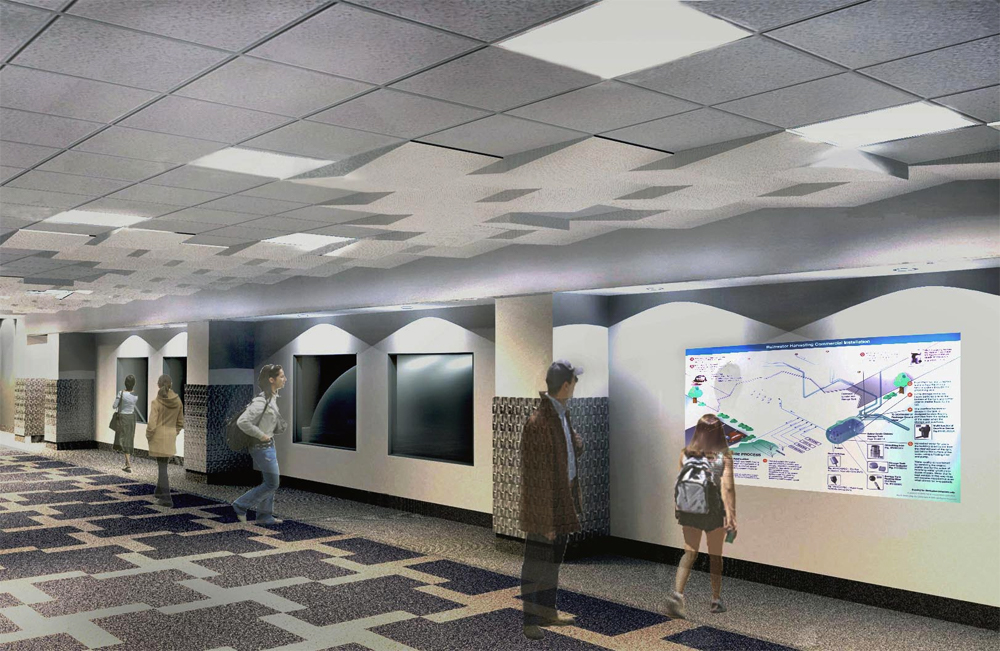Airport Terminal Expansion and Renovation
C&S provided BIM services along with engineering, architecture, and construction management for the Syracuse Hancock International Airport terminal security and access improvement project, a $63 million, 147,000-square-foot renovation. The addition in the center portion of the existing terminal provides a single, secure TSA screening checkpoint that gives passengers access to both concourses post-security. The project achieved LEED Gold certification.
The entire existing airport was modeled using building information modeling (BIM) software before the addition and other renovations were designed. Having a virtual BIM model of the existing facility allowed the C&S team to better understand the project and make crucial decisions early on. Once the existing structure was complete, design commenced on the addition and renovations in the north and south concourses.
BIM was used to ensure there were no conflicts between trades, to create the construction documents, and to design the new MEP systems. BIM was also used to track material usage and to perform computational fluid dynamic studies to aid in the LEED qualifications. BIM was also used during construction to sequence the virtual model in-line with the construction schedule.


