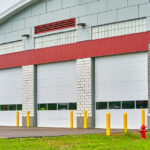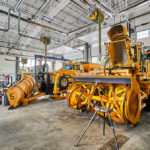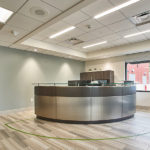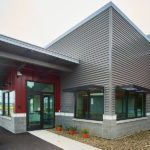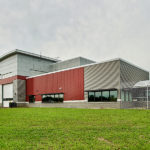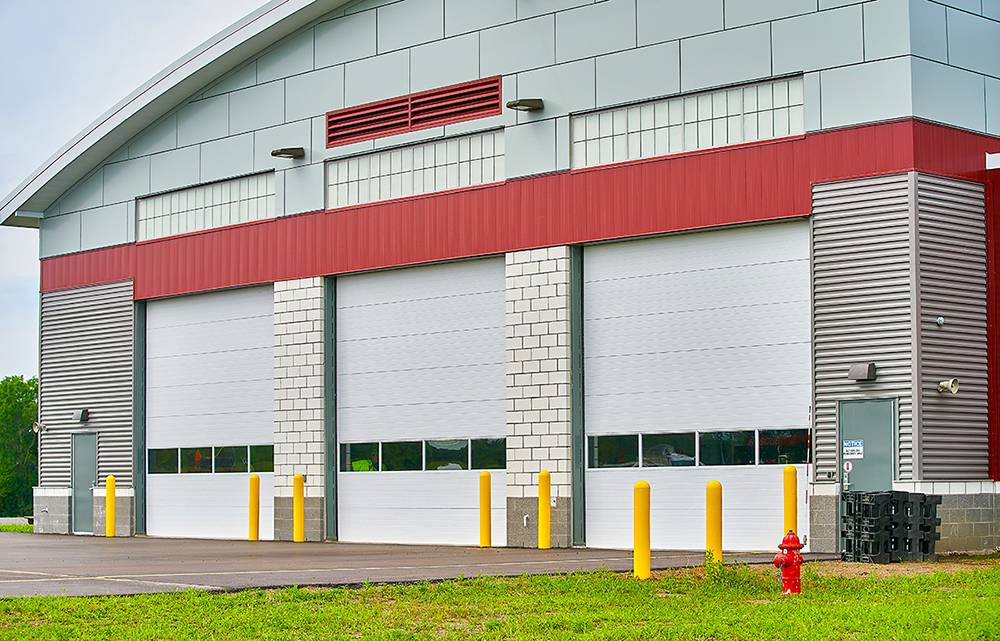ARFF/Snow Removal Equipment Building
C&S designed and managed construction of a new 14,000-square-foot facility that accommodates all vehicles and the airport’s administrative staff. The building required new access to operating areas and connection for public access. Significant modifications were made to the security fence and paved access routes. A new water line extended across the airfield supplies water for domestic and fire protection needs.
The building has indoor parking for two ARFF vehicles, two plows, a snow blower, and a lift for maintenance. Within the open, curved-roof garage, there is space for work benches and tools as well as an oil storage room and access to a storage mezzanine. There are shower and locker facilities and a turnout storage and decontamination room that gives responders a place to quickly remove contaminants without soiling the main spaces.
The office wing has space for large training sessions and a general break room. Office space for the administrative staff allows all departments that are responsible for the operations of the airport to be collocated.
The large, curved roof of the garage bays is offset by the lower administration wing and the exterior of the building comprises varying scales and types of metal panel over a CMU base to create visual interest while also being durable and easy to maintain.
