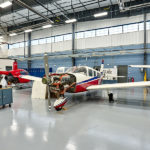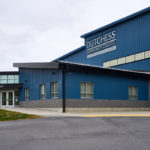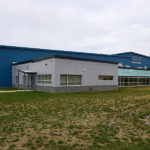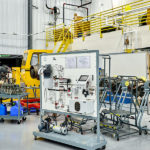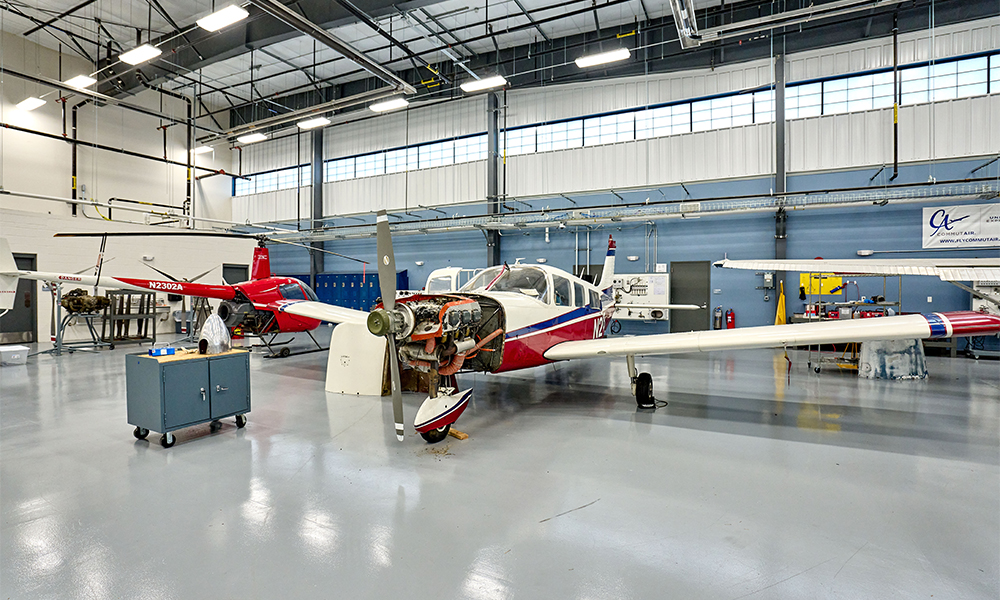Aviation Education Facility
C&S designed a new 33,000-square-foot building to house an aviation education program for Dutchess Community College located at Hudson Valley Regional Airport.
The building features administrative offices, classrooms, testing room, conference room, break room, educational hangar, and commercial repair hangar.
The building is a one-story L-shaped, gable and flat roof structure with a footprint of 8,000 square feet attached to a 25,000-square-foot mono-slope roof hangar. A projecting canopy and high vestibule area are surrounded by glazing that opens directly into reception and waiting areas. Adjacent to these spaces is an administrative office and conference room for building occupants and visitors.
Near the main entrance are offices and a computer aided testing service (CATS) area. The CATS can be easily accessed from the entry, supervised by administration, and can be isolated from noises of surrounding spaces. High bay windows provide natural light while maintaining privacy. Double-loaded corridors throughout ensure that all occupied spaces.
Four adjacent classrooms have direct access to the hangar. The classroom areas have clerestory windows for indirect lighting. The building also includes a simulator room, library, break room, and combination toilet/locker rooms. Within the break area is a built-in high-top work area adjacent to a large full-height storefront that will provide visibility to a proposed helipad. This feature is also included in the conference room.
Interiors consist of high open areas at larger spaces with exposed painted structure and curved suspended acoustical clouds. Offices and other smaller areas have lower suspended acoustical ceilings.
