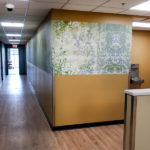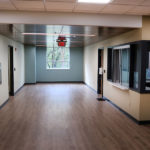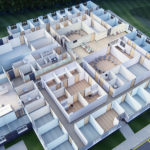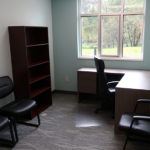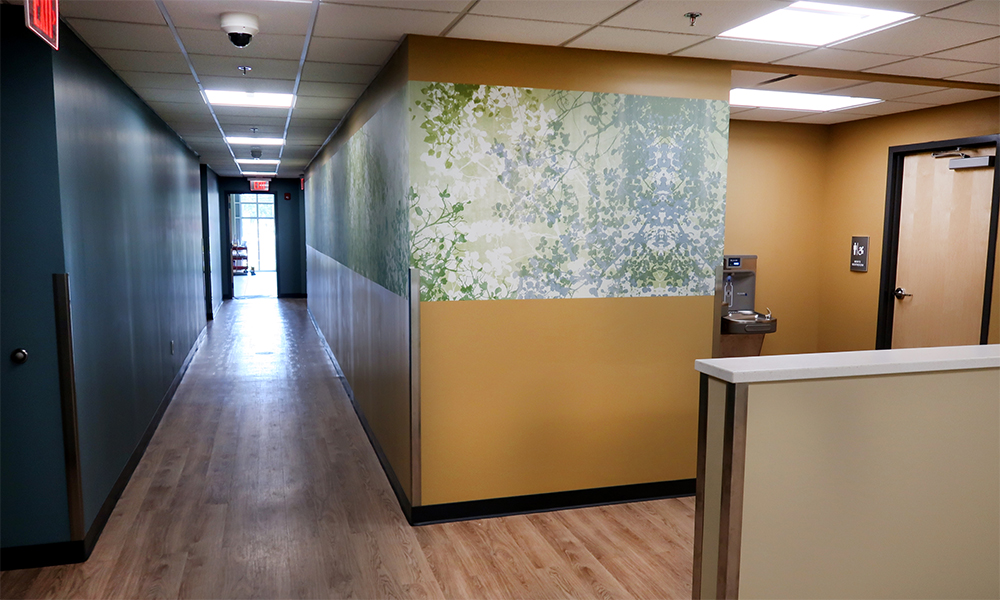Behavioral Health Facility
The C&S team provided site investigation, programming, full architectural and engineering design, and construction management services for a new behavioral health facility for Delaware County—a project that creates a consolidated headquarters for the County’s three behavioral health programs: the Adult Mental Health Clinic, the Family and Children’s Mental Health Unit, and the Alcohol and Drug Abuse Services.
The project includes a new two-story clinic building of approximately 19,825 gross square feet, a separate garage of 720 square feet, and development of the 3.7 acre site. Layout of the site was challenging due to the property’s irregular shape, the need to meet storm water requirements of the New York City Watershed, and remain above the adjacent West Branch Delaware River floodplain.
The building design includes an integrated adult behavioral health zone on the ground floor, a separate family and children’s clinic on the second floor, and a small primary care medical suite to serve the entire facility. The building also includes administrative and business offices, various common support space, and shell space on the second floor for future program expansion. Security was an important consideration in the layout of building to manage public, patient, staff and forensic patient access.
Through many challenges, including temporary shutdowns due to the COVID-19 pandemic and material shortages, C&S’s construction management team was still able to maintain the project schedule of a 14 month duration with minimal change orders. This was accomplished through effective schedule management, communication management, and the use of Procore to push collaboration, communication and access.
The C&S team was able to stay upstream of issues and work through field conditions to reduce the number of RFIs to approximately 60. Likewise, this approach also helped reduce the number of change orders to approximately 1% of the total project cost.
