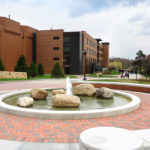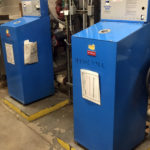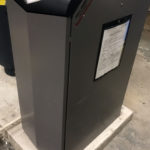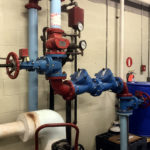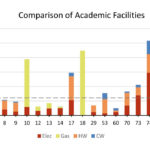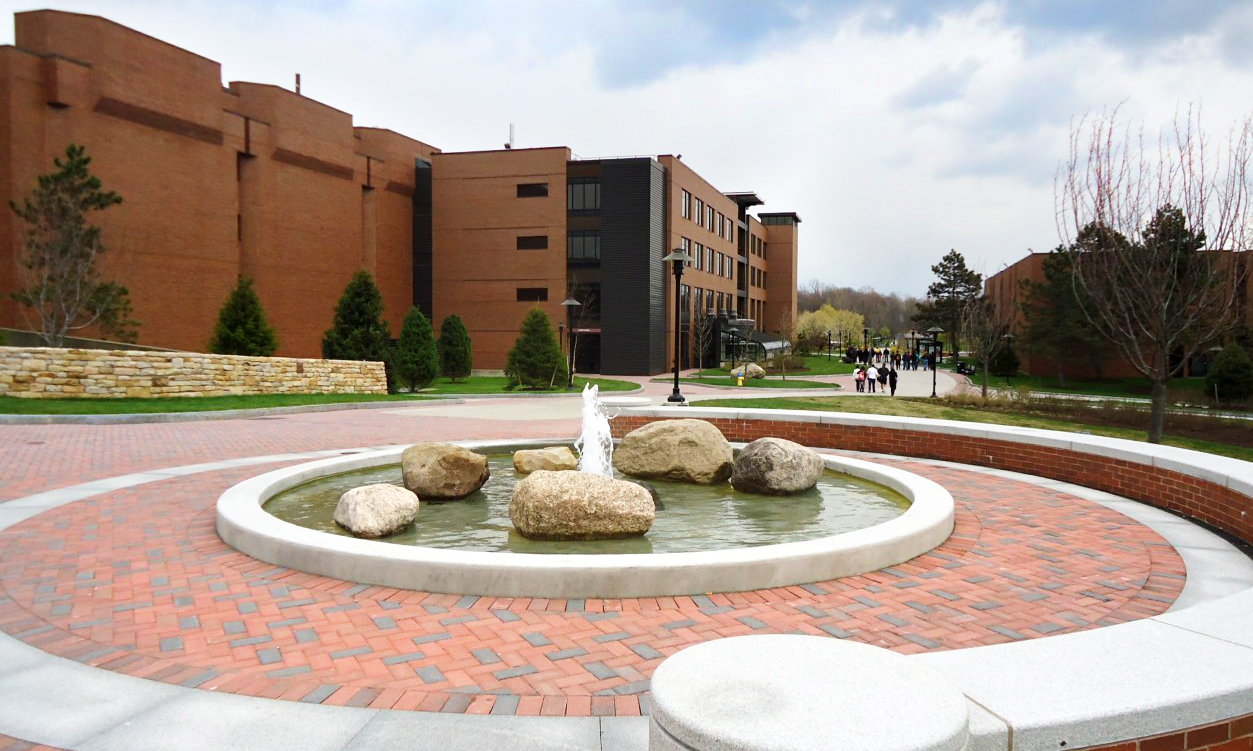Building Energy Use Index and Utility Meter Verification (NYSERDA)
Rochester Institute of Technology (RIT) selected C&S to perform an energy master planning study as part of NYSERDA’s PON 3438 – REV Campus Challenge Technical Assistance for Roadmaps. Through this program, NYSERDA provided a 74% cost share for this $200,000 project.
RIT’s campus consists of over 4.7 million square feet of academic, dormitory, laboratory, athletic, office space, and more. The campus is divided into east and west campus, each with its own central plant that provides chilled water and medium temperature hot water to the buildings on that side. Most buildings have two electrical services (a 208V service and a 480V service) and a natural gas service, each with a campus owned utility meter. In addition, energy flow meters measure the chilled water and medium temperature hot water feeding most of the buildings. Many of these meters are older and the campus was not confident they were all calibrated correctly. As part of this project, C&S verified the readings from each of these meters, calibrated meters that could be calibrated, and recommended repairs and replacements on those that needed them.
In addition to this, meters were closely monitored for an entire year. Every month, the supply temperature, return temperature, and flowrate data from every flow meter on campus was downloaded as CSV files from WebCTRL. This was approximately 580 CSV files per month, with 25,800 data points per file; which was nearly 15 million data points to analyze per month. C&S wrote a python script that condensed this data into one easy to read excel spreadsheet. This data would be incorporated into a monthly report that identified subtle issues with some of the meters, showed the energy usage breakdown per building, and energy usage campus-wide. These reports were discussed with RIT staff to help identify possible operational improvements over the course of this study.
Using this data, C&S generated an extensive benchmarking report, ranking the EUI of each building on campus. Additionally, each building had its own page detailing it’s EUI, energy usage over the course of the year, and the meters that serve it. These pages and bar graphs were automatically generated using a custom-made python script.
One of the buildings highlighted by this report was building 77, the Bausch & Lomb Center, which is home to RIT’s admission and financial aid offices. It had an unusually high EUI of 145 kBTU/SF and was selected for further investigation with a Level I+ energy audit. Several energy conservation measures (ECMs) were investigated such as heat pumps, condensing boilers, snowmelt system controls, and lighting upgrades. If all the recommended measures were implemented, they would save approximately 29 metric tons of carbon emissions annually.
