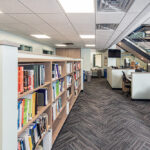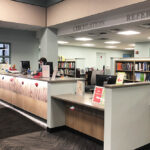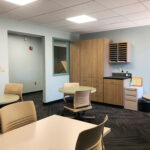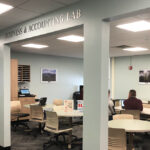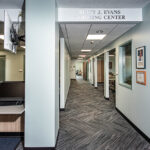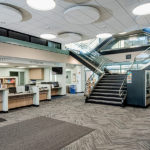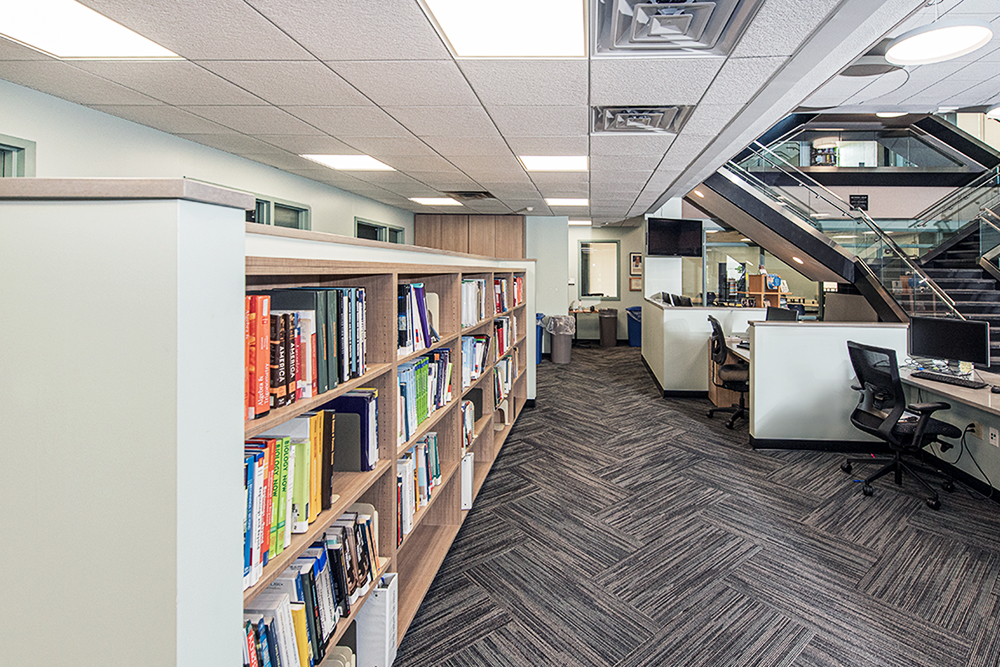First Floor Renovations Southworth Library
C&S provided design and construction administration services for the interior renovation of the SUNY Canton Southworth Library. The project consisted of completely gutting approximately 8,000 square feet of the first floor and upgrading the space, using sustainable materials, into a core student space of the campus. This renovation provided the library with a beautiful new lobby, a new circulation desk, offices, meeting room, and tutoring center. The renovations also included new floor finishes, ceilings, acoustical clouds, and LED lighting.
