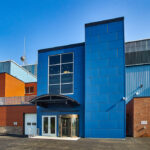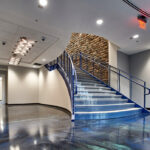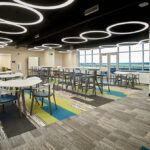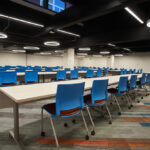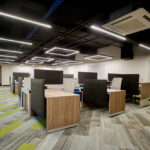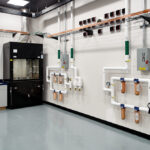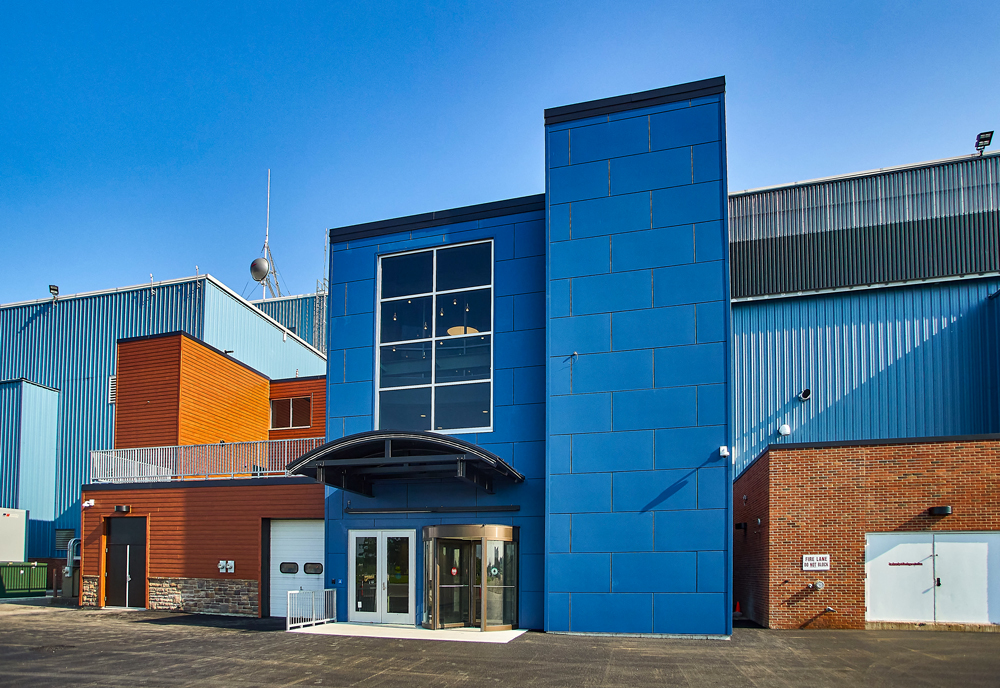Hangar Building 100 Renovation
C&S was the architect, engineer, and construction manager for the addition and renovation of the central core for Building 100 at Griffiss International Airport. A 3,000-square-foot front entrance addition brings the newly-renovated core to 43,000 square feet across three stories. In addition, an 11,000-square-foot state of the art optics lab was built out in the adjacent hangar.
The rehabilitation of this building, otherwise sitting vacant, provides a dramatic sustainable effect. Considering the embodied energy in the existing building, the total sum of energy used to create, maintain, and eventually demolish and dispose of it, renovation has a clear benefit from a sustainability standpoint. The challenges of saving this building and reutilizing the structure were met and proved to be financially feasible. Because of this, new construction that would have had a much larger environmental impact was not necessary.
The addition adds a tall modern entrance with a three-story atrium, monumental stair, and large windows to bring an abundance of light into the lobbies of the offices within. The existing core was built out with clean room lab space, private offices, and reconfigurable open office spaces. The challenge of a low concrete deck height in the renovated core was accommodated with open ceilings, exposed mechanical systems, and distinctive lighting to accent and enhance the space. Light, vibrant interior finishes work to expand the space visually while the dark ceiling disappears behind the contrasting lighting.
Energy usage was carefully considered and addressed through the design. The entire roof, which stepped across three floors, was replaced and reinsulated to bring it up to modern energy code standards. Existing single pane windows throughout the facility were replaced with high efficiency low U-value units. LED lighting was installed with careful consideration of foot-candle levels and energy efficiency considered.
