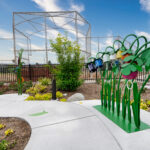Lawrence Family JCC Inclusive Playground
C&S Companies partnered with The Lawrence Family Jewish Community Center and Inclusion Matters to create an all-inclusive park. The new Mandell Weiss Eastgate Park is designed to promote a safe and welcoming environment for children. The goal is to help empower children with disabilities and create a bias-free environment. This park features wheelchair accessible playground equipment, sensory garden, and nature themed equipment for all children to engage and improve their motor skills, memory function, patience, and problem solving. Sensory garden also creates a diverse experience to smell, touch,
taste, hearing, and sight. C&S’s involvement encompasses construction manager at risk (CMAR) and design build construction services, complemented by our expertise in civil and electrical engineering. During the design and pre-construction phase, our collaboration with the engineering team and architect focused on providing value engineering (VE) options tailored to meet JCC’s budgetary requirements. Our goal was to guarantee timely project completion, aligning with the deadline set for JCC’s Hannukah Happening Event in December 2023. The project, featuring an all-inclusive park with a prefabricated pavilion from polygon structures, is designed to host numerous non-profit events, offering a range of activities for the San Diego community. In our commitment to sustainability, we integrated solar bollards and utilized recycled materials for the playground equipment. Throughout the construction phase, close
coordination with JCC’s operations team ensured minimal disruption to their daily activities and summer
camp operations. As a result, the project was successfully delivered to JCC well in advance of their Hannukah Happening Event, showcasing our dedication to efficient project management and
client satisfaction. The electrical engineering scope included design of the power and
custom lighting and controls. The pavilion was a custom, ever-evolving prefabricated structure. The final
design included cove lights to make the structure glow during events, facilitate installation, and avoid
drawing attention to the fixtures themselves. We specified bollards for pathway lighting, spotlights for
trees and flagpoles, and festoon luminaires for décor near the large play equipment. We evaluated
the existing panel boards and the overall power distribution to identify available circuits, and coordinated
the duct bank location for the most efficient routing of power and communications conduits.






