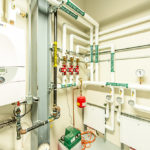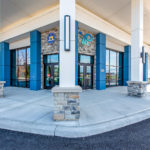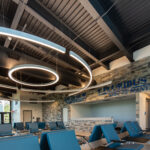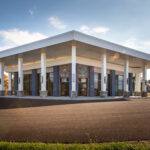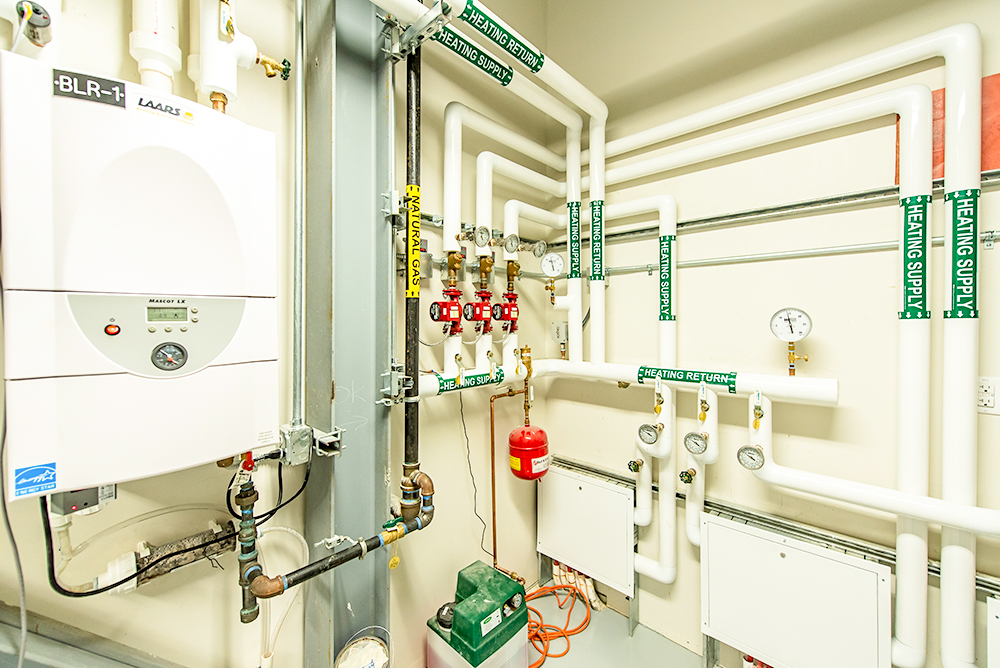Multi-Modal Transporation Facility
After completing a recent terminal expansion project, it was clear additional means of transportation to and from Plattsburgh International Airport were necessary. New multi-modal transportation center to serve the airport by taxi and bus service.
C&S was the architect, engineer, and construction manager for the new facility. The building exterior has covered curbside passenger pick up and drop off. Passengers enter the building through a welcoming all-glass curtain wall into a large waiting room. The waiting room is complete with internet access and charging stations for travelers’ electronics.
Both the interior and exterior were designed with longevity and low maintenance in mind. Durable stone interior and exterior features accent the aesthetic of the building while reducing the amount of required maintenance. Energy efficient HVAC as well as lighting systems were an integral part of the design.
Convenient ticket and information counters accommodate various bus lines and taxi services. Also included were back of the house operations areas such as office space for tenants and public restrooms.
