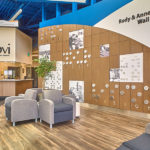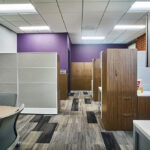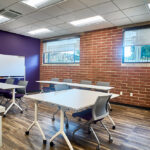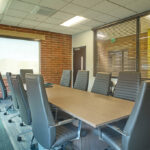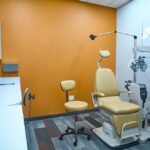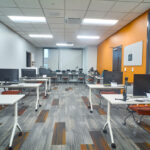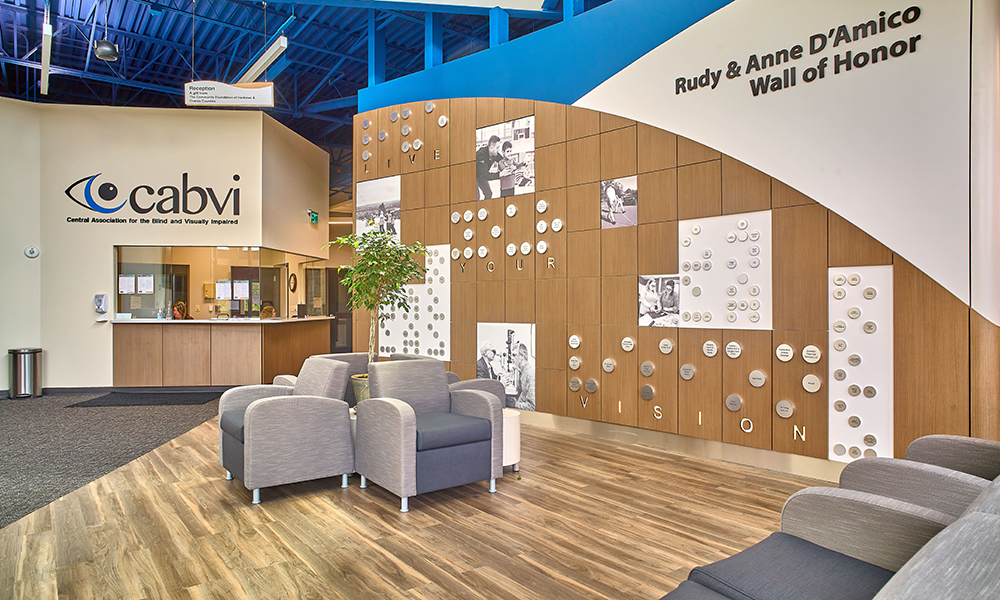New Headquarters – CABVI
The new headquarters for the Central Association for the Blind and Visually Impaired (CABVI) expands the organizations offering and broadens its impact on the community. C&S Companies provided full interior design service including way finding for the visually impaired and design of a custom donor recognition wall. The multi-purpose facility includes a grand entry lobby with integrated retail space, a community room, therapy rooms, rehabilitation space, a technology center, a teaching kitchen, social gathering space and a full wellness center and indoor pool.
Wayfinding was achieved through the use of high contrast colors and alternating textures. The look and feel of interior selections created a warm and inviting atmosphere far removed from the institutional feel of past facilities. Functional and adaptable furnishing were selected to be used in various locations throughout the building as program needs changed.
