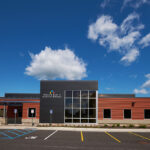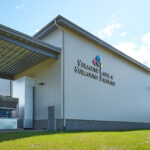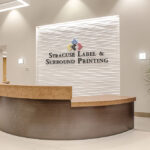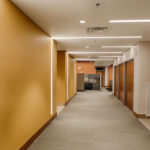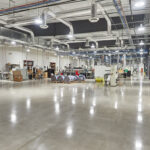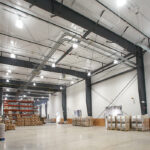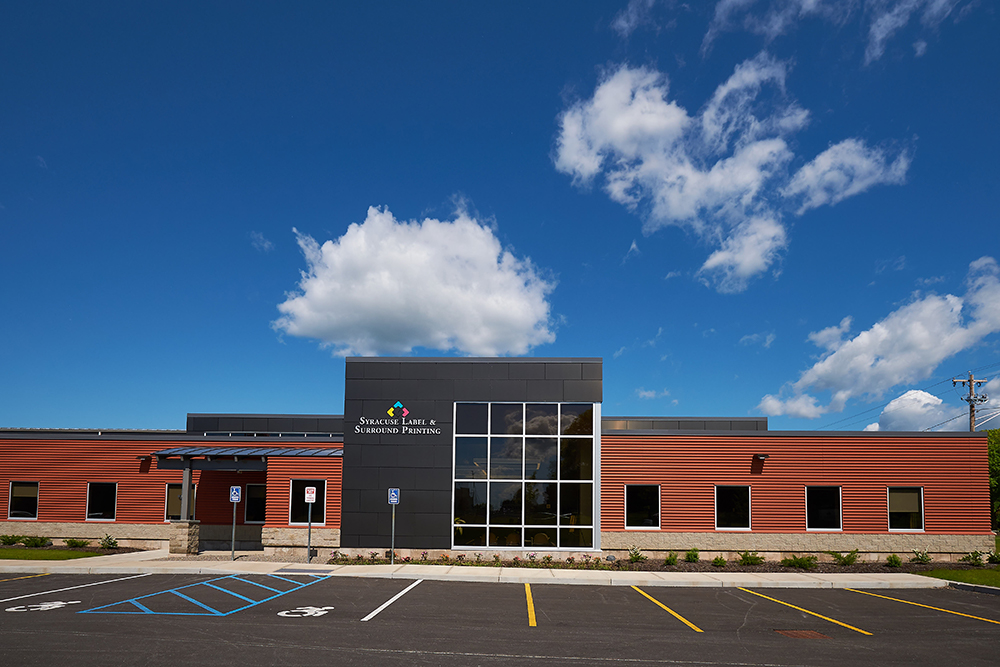Office and Production Printing Facility
C&S designed and provided construction phase services for a new 60,000-square-foot facility, including a 52,000-square-foot pre-engineered metal building (PEMB) for production/warehousing and an 8,000-square-foot, conventionally constructed office area that wraps around the corner of the metal building. The new office, production, and warehouse spaces are programmed to allow for lean manufacturing practices with efficient flow of employees and equipment.
An attractive public face was achieved by placing the office space, including a lobby with two-story curtain wall, at the public entrance, masking the scale of the PEMB. The aesthetic is carried throughout, with complementary materials and colors in the office and production spaces. Varying metal panel colors and textures create visual interest.
Two open office areas house the main production staff. Quality control offices overlook the production space which features conference rooms, a visitor room, training rooms, and a showcase room displaying current products and awards. The production floor was also laid out with efficiency and expendability in mind.
The design schedule was condensed to meet a required move-in date less than a year from commencement. C&S held weekly design meetings centered around a BIM model so that everything could be seen and understood in three dimensions, reducing design rework.
Construction phase services included contract administration and construction inspection. Additionally, C&S’s in-house construction company acted as the move coordinator to establish a schedule and protocol to move equipment between the existing and new facilities.
