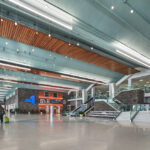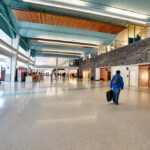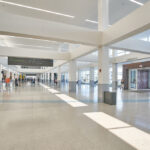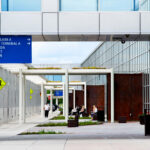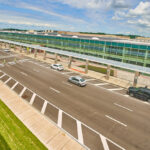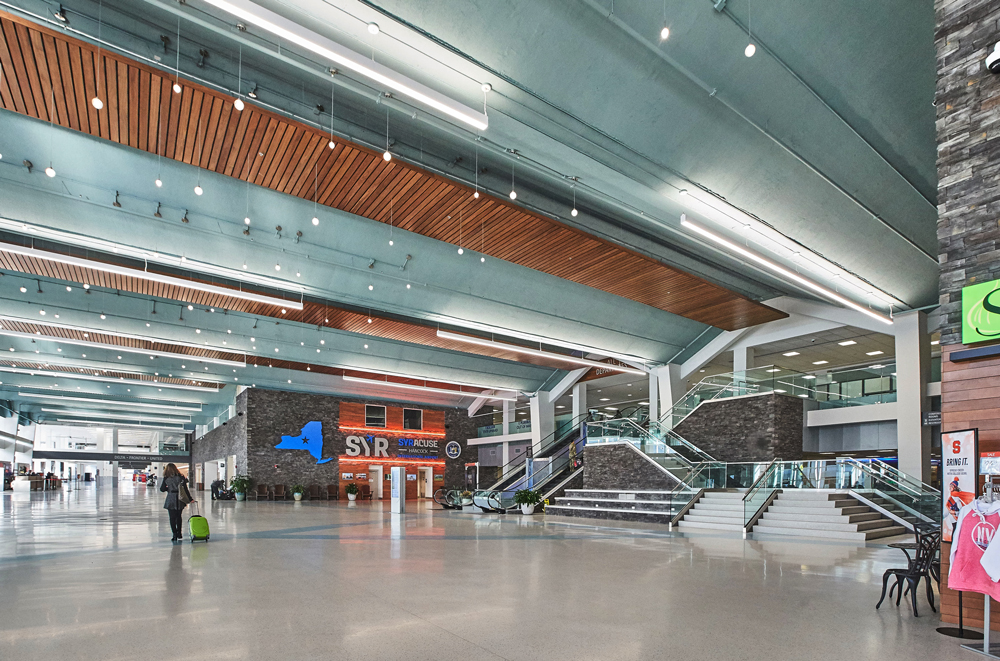Passenger Terminal Renovation and Expansion
C&S was the architect, engineer, and construction manager for a landmark $45 million renovation and upgrade to Syracuse Hancock International Airport’s passenger terminal, which received a Platinum Engineering Excellence Award from ACEC. The improvements include a streamlined layout and new interior and exterior materials and furnishings to give passengers a more modern, functional, and welcoming space.
A new exterior façade and canopy boldly brand the airport and bring natural daylight into the entire front of the terminal. Clad in perforated weathering steel panels, the front entry also includes large, energy-efficient windows. The entire front lobby was updated with new modern finishes, including locally quarried stone walls. In the main terminal lobby, free-standing kiosks for rental car, ground transportation, taxi, and general information make amenities easily accessible. New, larger flight information display units help passengers find flight information. The original mid-century modern sawtooth ceilings are accented by bold sculptural art lighting that emphasizes this signature feature. Green roofs covering the entry vestibules into the lobby and energy-efficient lighting throughout the building further the airport’s commitment to sustainability. A new Regional Aviation History Museum features local aviation milestones and contributions and displays large pieces of aviation equipment.
