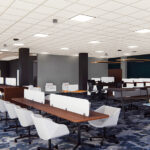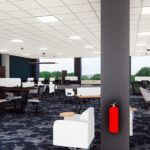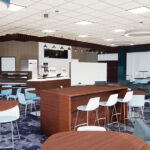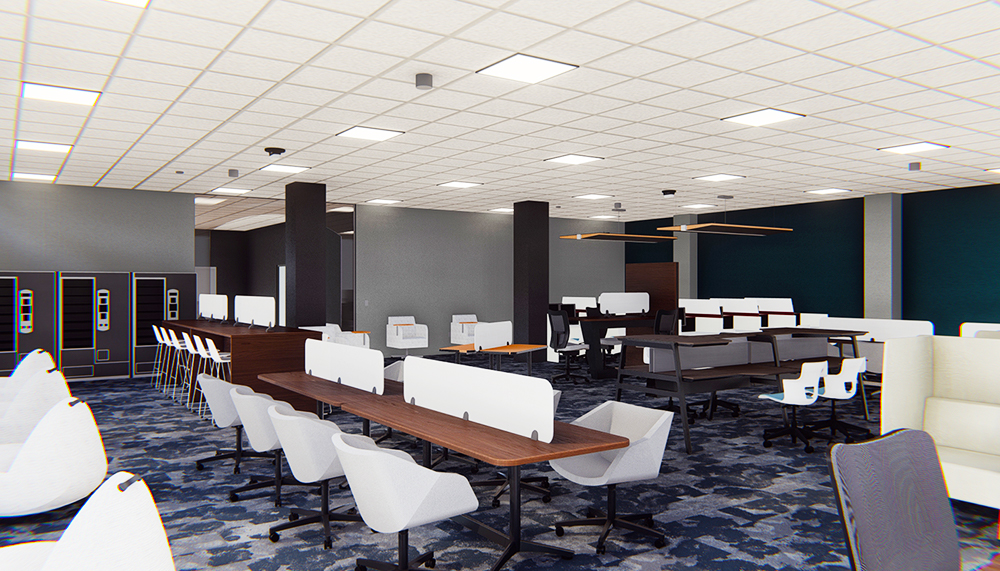Penfield Library/Café and Lounge Renovations
The Penfield Library Phase I renovation combines three separate campus departments into a student services hub. The Office of Learning Services and Educational Opportunity Program inhabit the north and south ends of the suite with private offices for staff, collaboration spaces for group work, and quiet stations for individual tutoring. The center portion of the suite houses the Library Administration Office, which oversees all library functions, staff, and programing. The finished project creates an active and vibrant environment supportive of learning.
C&S designed the 6,000-square-foot renovation to relocate the existing Lake Effect Café and 24-hour study lounge at Penfield Library. The newly designed spaces feature energy-efficient mechanical and electrical systems along with a vibrant and inviting modern architectural aesthetic.
The café was designed to be a social hub adjacent to the quiet study space of the library. In addition to food and drink service, the café hosts trivia nights and live performances.
The new 24-hour study room is across the entry hall from the café and features quiet work stations, small group collaboration zones, and 24-hour vending.



