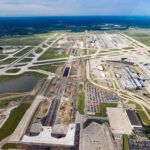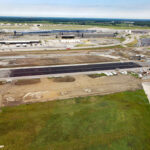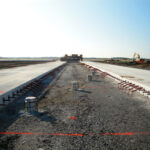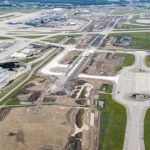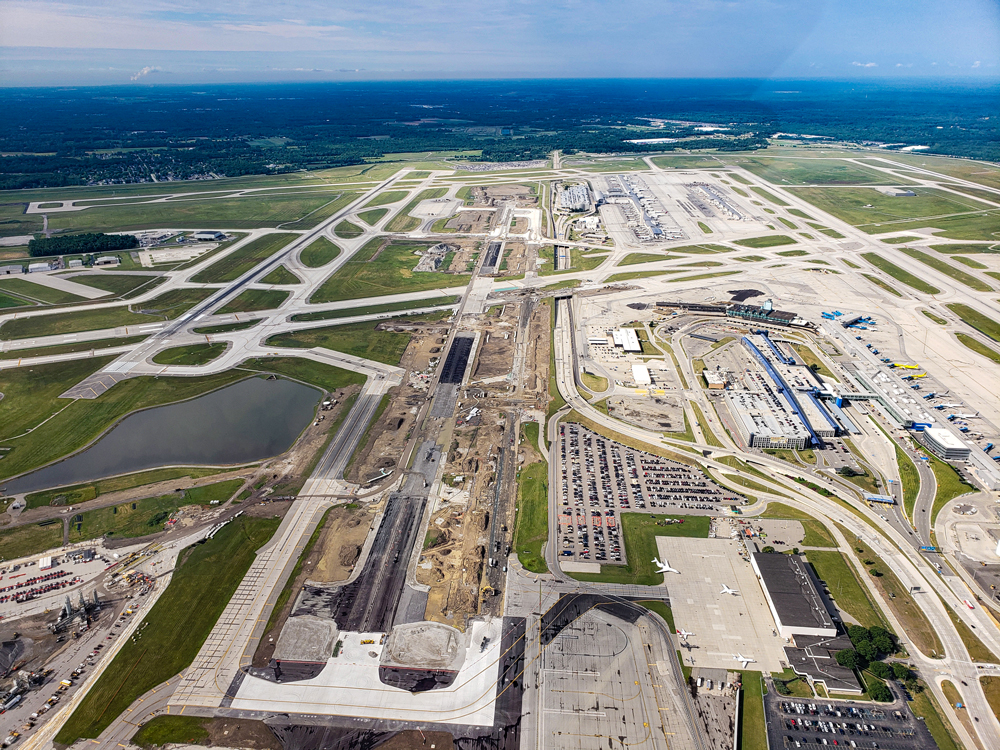Reconstruction of Runway 3L/21R and Associated Taxiways
As part of a team, C&S was responsible for existing base mapping, demolition plans, grading, drainage, utility improvements, sustainability and security fencing for the reconstruction of Runway 3L-21R; taxiways M, P, PP, and P4; 21R deice apron; and the extension of Taxiway P. The $210 million project included 507,000 square yards of PCC pavement, 272,000 square yards of asphalt shoulder pavement and 32,000 square yards of asphalt mill and overlay.
Preliminary design included a significant alternatives analysis and involved stakeholder engagement in the early stages of design to review geometric changes and discuss phasing challenges. C&S led all the field investigations, including utilities investigations with soft digs and ground penetrating radar (GPR) and televising storm, sanitary and underdrain pipes. C&S also led the sustainability effort for this project, with the goal of reducing project waste and providing cost savings where possible.
Sustainability efforts included the reuse of the concrete runway material in the new subbase, utilizing an on-site batch plant to reduce trucking emissions, as well as requiring the contractor to use a waste tracking form for all materials leaving the construction site. Sustainability was evaluated throughout the entire design process in order to ensure the project met the airport’s sustainability requirements.
