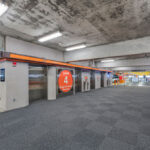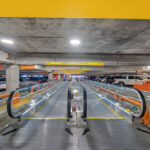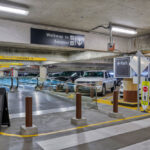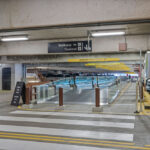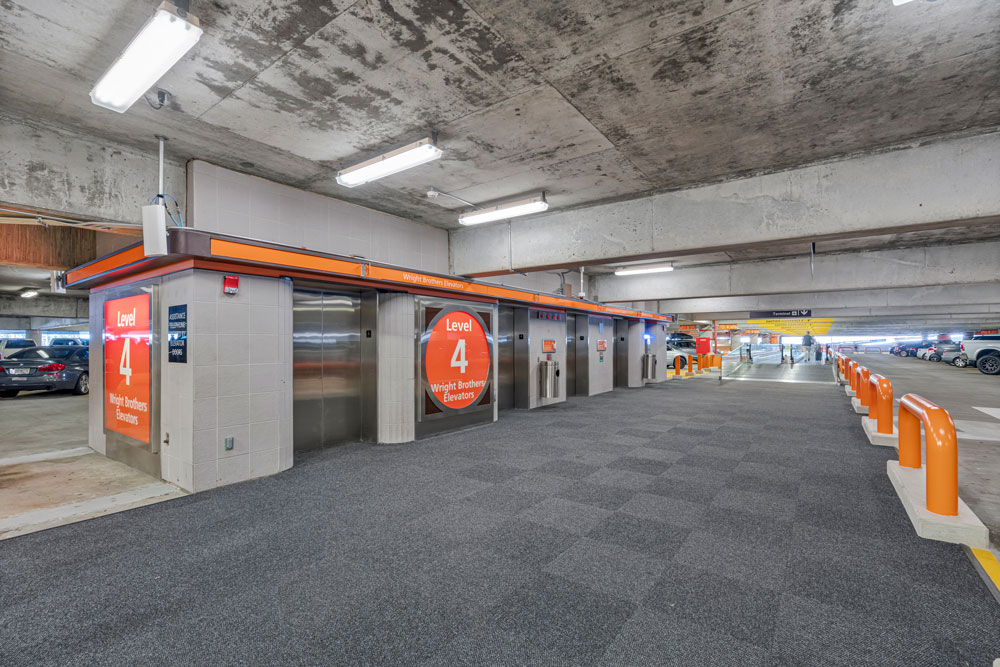Monorail System Decommissioning and Moving Walkway Installation—Phase 1
In a drive to enhance passenger convenience and maximize parking capacity in both the long-term and short-term parking garages, the Tampa International Airport has launched a project. This undertaking involves the complete decommissioning and demolition of the existing monorail and track system that spans between the garages, while also introducing state-of-the-art moving walkways on Level 4 of the long-term parking garage. C&S takes charge of structural and electrical engineering design services, as well as overseeing architecture and wayfinding in a progressive design-build collaboration with Manhattan Construction.
As the first phase of this project, we have innovatively designed new walkways within the long-term parking garage, enabling seamless access to and from the terminal, aligning with the existing elevator banks. This unique arrangement offers passengers an entirely fresh and effortless mode of transportation. We’ve incorporated open glass handrails and strategically positioned user-friendly details, establishing the foundation for an exceptional customer experience.
Passengers will now encounter a rejuvenated appearance in the form of four large elevator banks. We have also implemented ADA-compliant access ramps featuring an open-air design, creating a well-illuminated environment with reduced barriers to ensure smooth and hassle-free travel.
