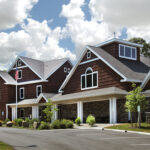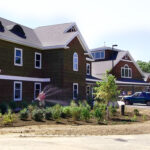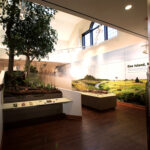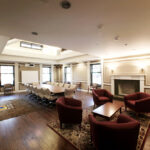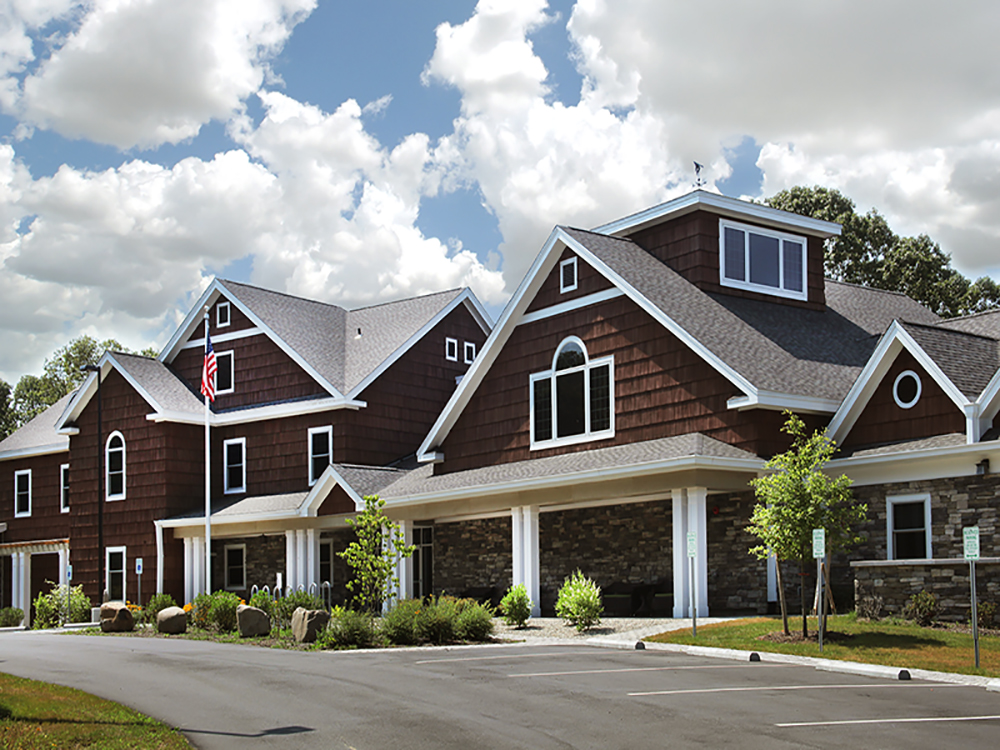Visitor/Administration Facility
C&S designed and provided construction administration services for a new LEED Silver visitor center/administration facility for the U.S. Fish & Wildlife Service. The new energy-efficient facility at the Long Island National Wildlife Refuge Complex at Wertheim National Wildlife Refuge is a hub for eight refuges located on Long Island.
The project features a number of key sustainability features. Permeable pavers and permeable pavement in selected areas are used to help in the stormwater management of the site. Bioretention basins are used across the site for additional stormwater management. The building is heated and cooled using a geothermal loop field and heat pumps. With the exception of the standby diesel generator, there are no fossil fuels on-site for building operation. Solar thermal collectors are used for domestic hot water creation and photovoltaic panels for electrical production. Finish materials use recycled content and were manufactured regionally.
This project also included the design of a site master plan, which includes educational exhibits, extension of the walking trails, and a fishing pier.
C&S used Revit building information modeling (BIM) to create several concepts of massing and aesthetic to arrive at a building that incorporates the language of coastal Long Island architecture, is economical and efficient, and minimizes the environmental impact to the wildlife refuge. The project received an ACEC New York Silver Award for Engineering Excellence.
