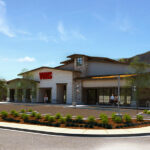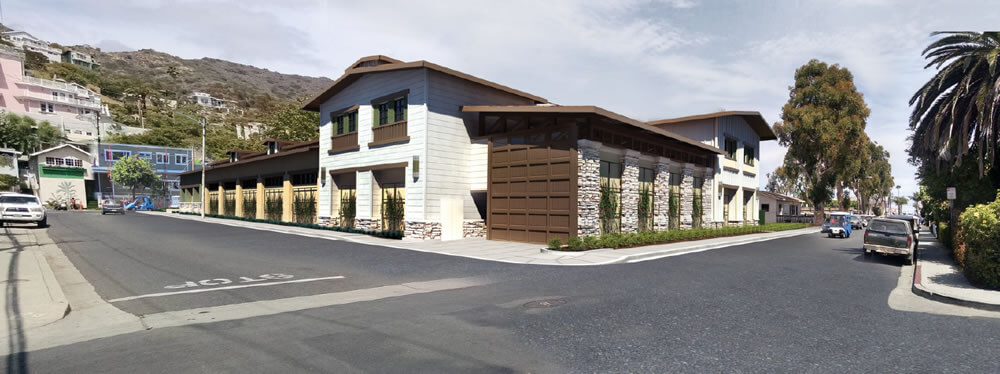Vons Grocery Store
C&S prepared construction drawings for a new 20,000-square-foot Vons grocery store on Catalina Island. The new store replaces two separate stores and is built on the site of a previous structure. C&S developed demolition plans for an existing nursery building and storage rooms, precise grading plans, erosion control plans, utility plans, and a water quality management plan.
On-site parking lot improvements include one standard parking space and two standard handicap stalls as well as 21 autoette (a small golf cart type vehicle) parking spaces and 2 autoette handicap stalls. Off-site parking improvements include 20 autoette parking stalls along Sumner Avenue. Stormwater surface runoff are treated by on-site methods, including Bioclean media flume filters and downspout filters. A dual water system allows potable water to be supplied by the domestic water supply while a salt water system serves the building’s non-potable demands, such as the toilet flushing. The fire suppression system is supplied by a separate service from the domestic water supply.


