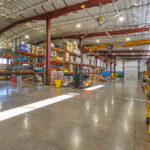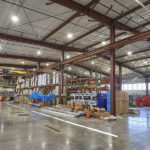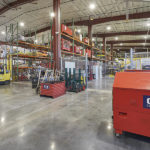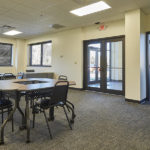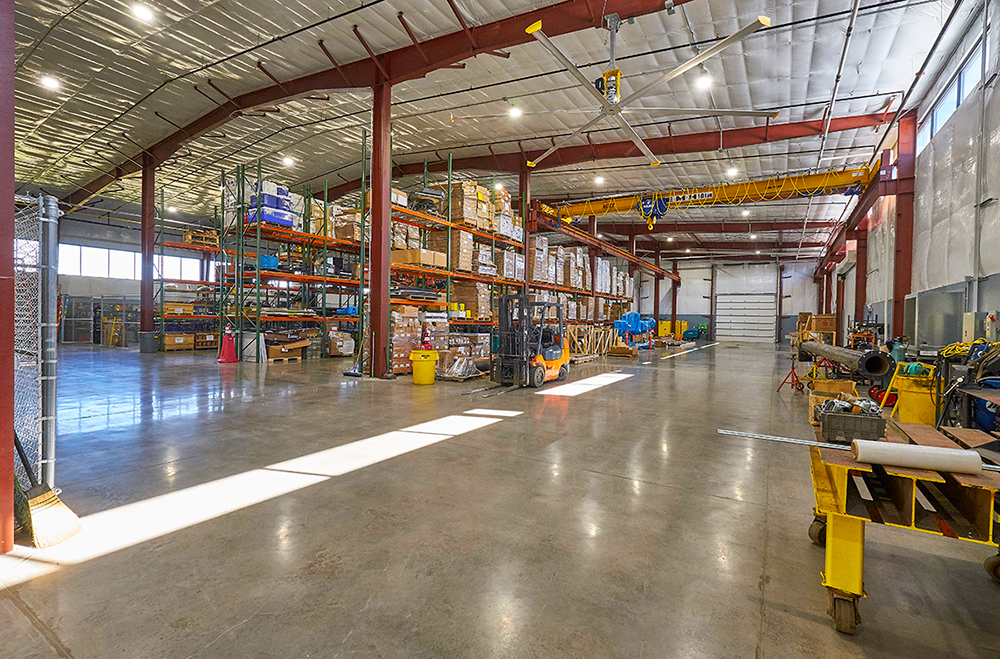Warehouse/Fabrication Facility
To support our growing construction business and better serve clients, C&S designed, managed, and constructed a 25,000-square-foot fabrication and warehouse facility.
The pre-engineered metal building includes a 5,000-square-foot office area for construction support services personnel and company-wide record storage, and a 20,000-square-foot open floor area for equipment storage and fabrication. The dedicated fabrication facility has provisions for welding fume exhaust, as well a 10-ton overhead crane for loading/ unloading of material and equipment.
Outdoor storage areas for material and equipment are protected with a card access operated gate.
The project was designed and constructed in 10 months and is located within Hancock Air Park, near C&S’s headquarters. The overall project cost was $3,500,000.
