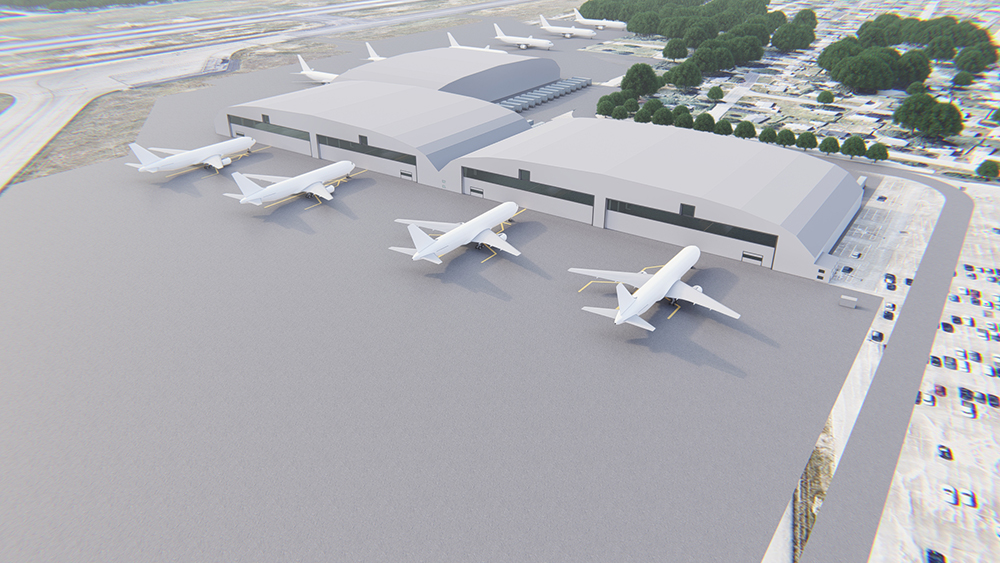Airport Master Plan
C&S led the Rhode Island T.F. Green International Airport (PVD) airport master plan and airport layout plan development that updated information from the previous master plan and provided a vision for the next 20+ years of development. The document identifies the timing for major airfield projects, terminal expansion, landside improvements, and other non-airfield development. It incorporates recommendations from previous studies/reports and provides thoughtful, comprehensive development programming to maximize the utility of existing PVD property.
The primary goal of the flexible 20-year development plan and program is to maintain a safe, efficient, financially sound, and sustainable airport facility. It provides guidance to satisfy demand in a financially feasible and responsible manner, while addressing the aviation, environmental, and socioeconomic issues of the community and region. The key issues revolved around:
- Addressing FAA standards and “hot spot” issues as they related to the Runway Safety Action Plan and Group V aircraft.
- Identifying areas where cargo and corporate development is possible, while making efficient use of previous cargo and corporate planning initiatives.
- Understanding domestic and international operations growth and the potential impacts and opportunities for terminal development, especially regarding gate capacity, aircraft parking, Federal Inspection Station capacity, and ground transportation connections.
- Evaluating redevelopment and improvement options of landside infrastructure through detailed traffic analysis, including access, circulation, curbside, and parking operations.
