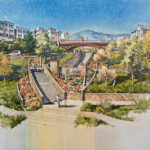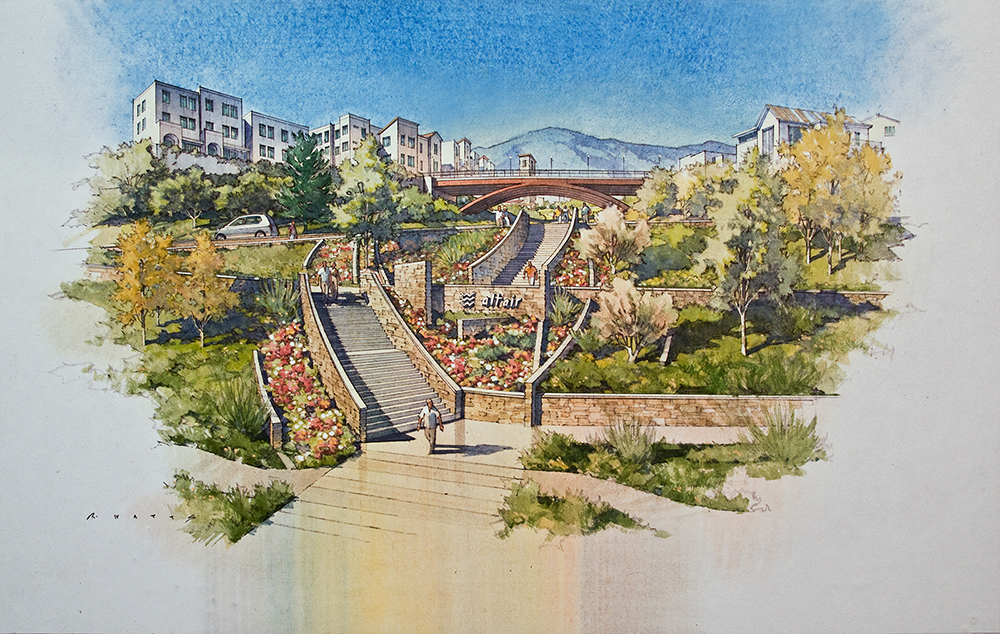Altair Residential Development
C&S provided planning, entitlement, and engineering services for the Altair residential development. This view-oriented master planned community on 267.8 acres of undeveloped land in the Temecula Valley includes seven urban villages for up to 1,400 residential units.
C&S’s services included conceptual grading design and land use planning along with technical support for the specific plan, general plan amendment, and environmental documentation. In addition, C&S provided engineering design and processing for all of the $34 million associated infrastructure improvements. The project grading included excavation of three million cubic yards of material. Master planned street improvements included more than 8,000 feet of 4-lane divided arterial roadway plus a 330-foot-long, 4-lane bridge. Infrastructure improvements included utility design for upgrading an existing lift station along with on-site domestic and reclaimed water systems. C&S also designed project-specific water quality facilities and associated storm drainage improvements.


