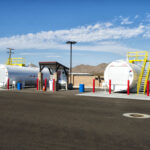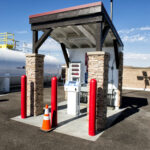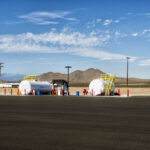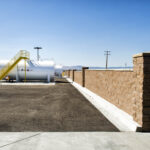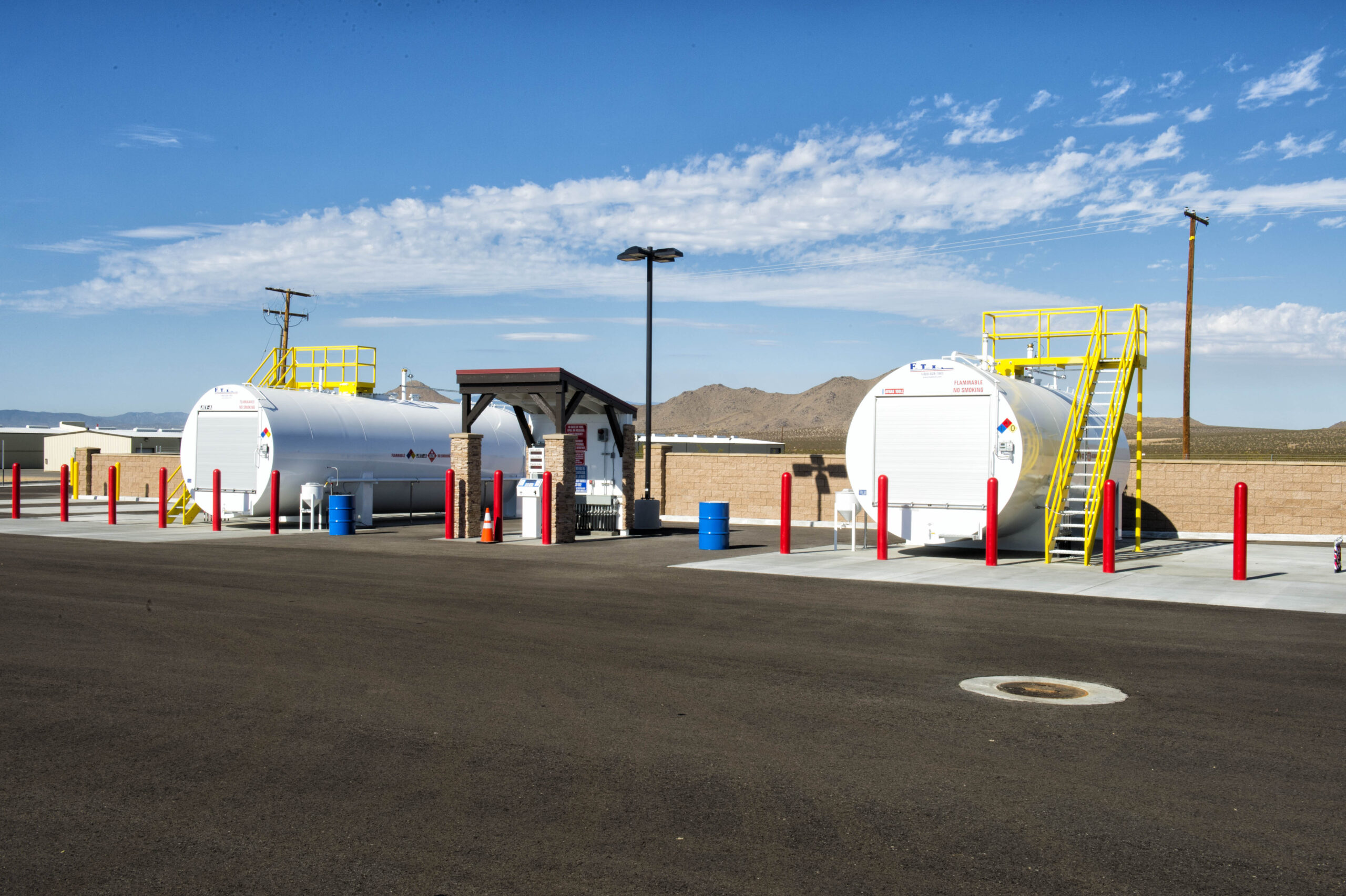Aviation Fuel Facility
For the first project of a three-year term contract, C&S designed and provided bidding and construction phase services for the complete replacement of an aviation fuel facility at Apple Valley Airport. The project goal was to meet current and future demand for aviation gasoline and jet-A fuel and provide a safe airport operating environment for those aircraft transiting the fueling apron.
The project included:
Replacement of Fuel Storage, Transfer, and Dispensing Systems
♦ Removal and disposal of an existing underground fuel piping network and three remote aircraft fuel dispensing stations.
♦ Construction of new 12,000-gallon aviation gasoline 15,000-gallon jet-A fuel above-ground storage tank systems. Each tank system consists of a fire-rated tank, integral pump house, stairway with a catwalk system to access tank top equipment, and sump recovery units.
♦ Each tank also includes secondary containment, level and leak monitoring systems, and overfill prevention features.
♦ Each pump house includes a roll-up door, pumps, filters, and fuel transfer and dispensing equipment.
♦ The aviation gasoline system is equipped with CARB emission control equipment consistent with the requirements of the Mojave Desert Air Quality Management District permit.
♦ Site work included concrete tank foundations designed for California seismic requirements, concrete loading area pads, protective bollards, site lighting, and refueler vehicle parking pads.
♦ A new credit card terminal is located under a steel roof kiosk to facilitate self-service aircraft fueling from both storage tank systems.
♦ Both systems also allow single point (bottom load) fueling.
♦ The project included a 6,000-gallon oil-water separator for compliance with California water quality requirements.
Apron Rehabilitation
♦ The project included the rehabilitation of more than 100,000 square feet of apron pavement to allow aircraft to access the fuel facility and fueling ramp.
♦ The fueling ramp and fuel tank loading/unloading areas drain to an underground oil/water separator system to control spills and treat stormwater before discharge.Relocation of T-hangars
♦ To allow larger aircraft to access the fueling ramp, three existing T-hangars were relocated to another part of the airport.
♦ T-hangar work included the construction of more than 6,000 square feet of concrete, an extension of underground utilities, and the widening of a taxi lane from 28 to 58 feet.
Fuel Truck Unloading Area
♦ The fuel truck unloading area is separated from the fuel storage and fueling ramp area by a 290-foot long, 6-feet high concrete masonry wall.
♦ The unloading area includes remote fill boxes, control stations, level monitoring equipment, and emergency fuel shutoff switches.
♦ Located in the airport operations area (AOA), the unloading area is separated from the non-AOA area by new fencing and two truck entrance/exit gates.
Fuel House Replacement
♦ The project also included the demolition of an existing fuel shed and replacement with a new 400-square-foot fuel house constructed of concrete masonry units and a steel roof.
♦ The fuel house includes an office, restrooms, tank monitoring equipment, heating, ventilation, and air conditioning systems.
SPCC Plan
♦ C&S prepared a spill prevention, control, and countermeasure (SPCC) plan consistent with 40 CFR Part 112.
♦ The plan included fuel storage tanks, airport refueler vehicles, and other miscellaneous oil tanks at the airport.
