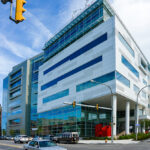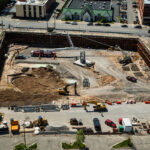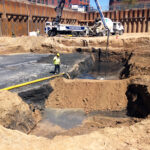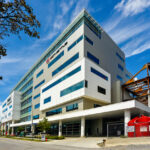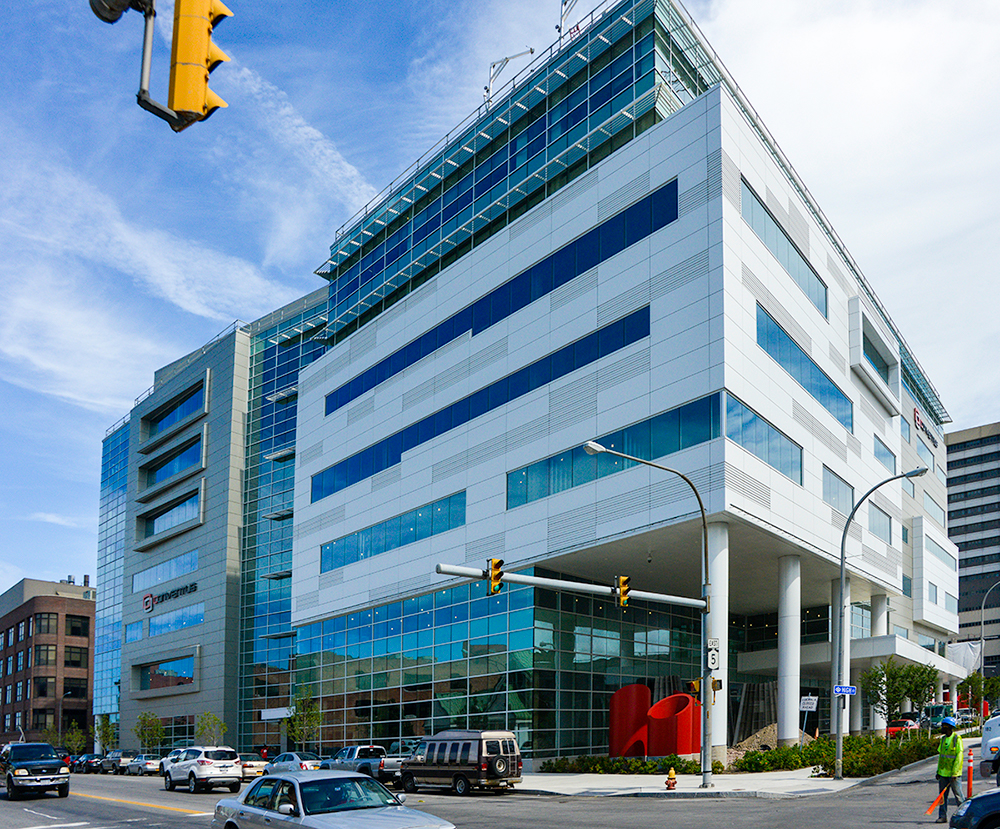Conventus Center Site Development
The Conventus Center For Collaborative Medicine is a 350,000-square-foot, $110 million facility at the Buffalo Niagara Medical Campus. C&S performed site/civil engineering and environmental remediation of the former gas station site. The project received a Platinum Engineering Excellence Award from ACEC–New York.
Local and NYS DEC stormwater regulations required stormwater detention to reduce peak runoff rates. Because of the urban location and since the building footprint filled the entire site, a green roof system slows the peak discharge rates and reduces the total runoff. The green roof also assisted in obtaining the LEED Platinum certification.
A new storm sewer system in Goodrich Avenue (adjacent street) was built to convey stormwater since the adjacent children’s hospital project cut off the existing sewer. Proximity to adjacent construction, other properties, and right-of way left little room to accommodate the grade transition for handicapped accessibility at the entrances. This also required careful consideration of the finish floor elevation, patient drop-off loop, valet service and subsurface parking access.
