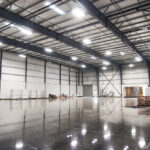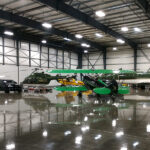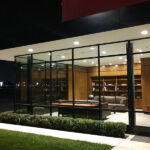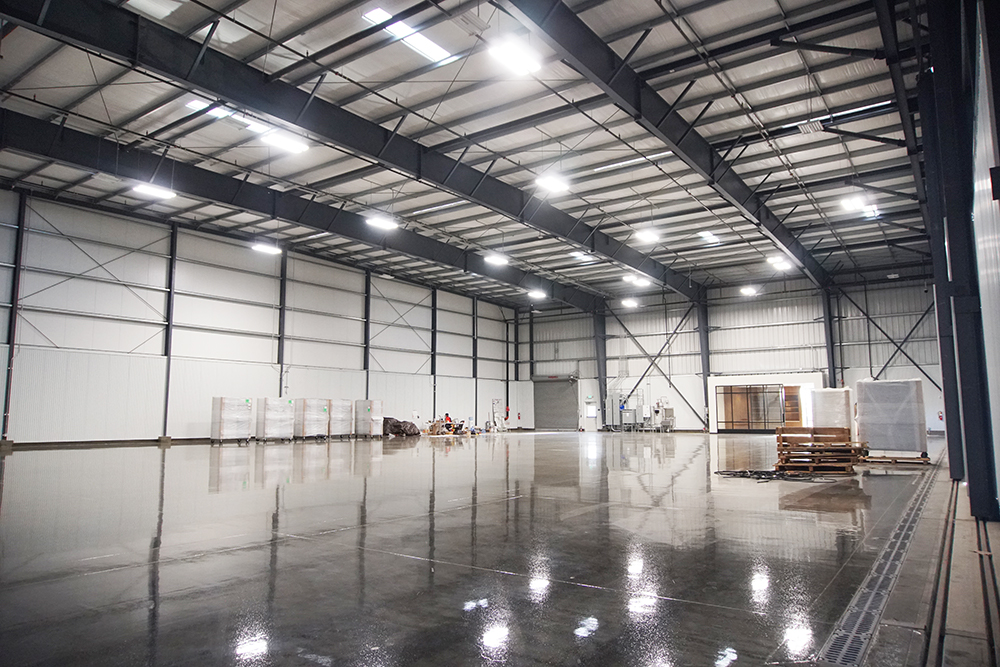Corporate Hangar Complex
C&S was the lead planner, designer and construction manager for Phase II of the development of Northside corporate hangars and offices for Jet Center Los Angeles at Hawthorne Municipal Airport. The first of multiple hangars on the Northside included a 150-by-110-square-foot hangar, including 2,500 square feet of office space for actor Harrison Ford.
The first phase was a new 48,000-square-foot corporate hangar building, including 8,000 square feet of class A office space.
This project will improve the Northside areas and add facilities to support continued airport growth. The new Los Angeles NFL team development is a driving factor for relocation of based aircraft to Hawthorne. The airport’s continued high demand for private users attracts media who use the landside areas to stage.
The project’s first phase was constructed on a fast-track schedule with private investment funds and completed 6.4% below budget. The FBO operator has a master development lease with the City of Hawthorne and intends to invest $12 million for corporate and retail improvements. For phase 1, C&S provided civil engineering, survey, and aircraft hangar consulting on two large corporate hangars. We are also conducting a part 77 airspace analysis to determine the maximum building elevation to meet transitional clearance requirements.



