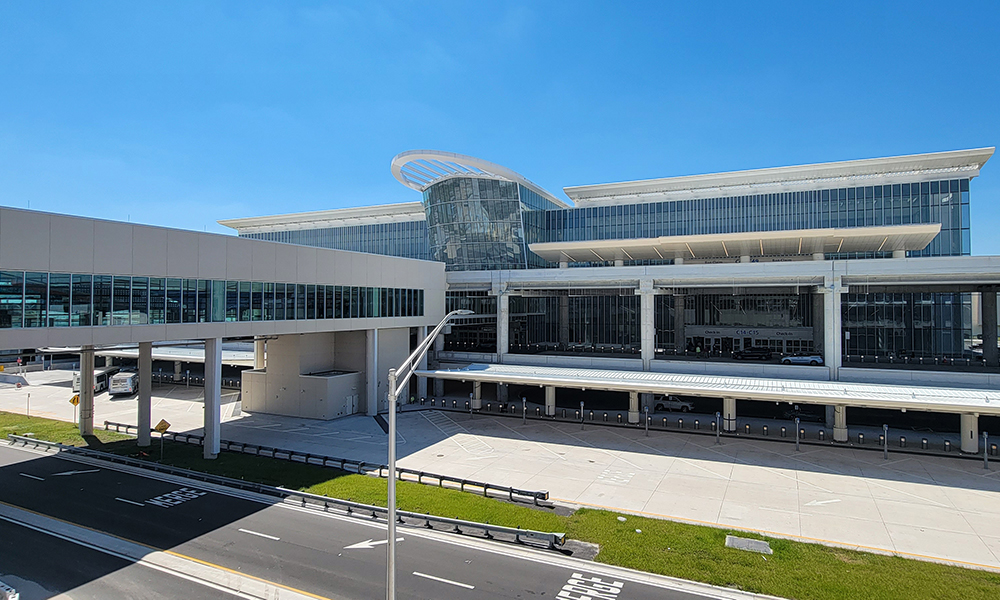New Terminal Complex
To help ease congestion in Orlando International Airport’s crowded A & B terminals and expand capacity to accommodate substantial growth and increased visitor traffic in the Central Florida area, the Greater
Orlando Aviation Authority (GOAA) made the decision to construct a new, 1.8 million-square-foot terminal known as Terminal C. The state-of-the-art facility, designed for certification as one of the first
LEED v4 airport campuses, also integrates numerous industry firsts including virtual ramp control for
airline ground operations; full integration of multi-modal transportation (rail, air, and ground); and 100%
automated screening lanes at TSA checkpoints.
C&S was the prime structural design firm for the $2.8 billion project, leading a team of national and local firms in the design of the campus’ structural systems for the main airside & landside terminal building, along with multiple auxiliary buildings including the ground transportation facility, parking garage, checkpoint stations, and a central energy power plant building.
The airside and landside terminals serve both international and domestic flights, and its 20 gates accommodate narrow body, jumbo, and super jumbo aircraft. A six-story, 2,500-space expanded parking garage now accommodates the increased passenger load.





